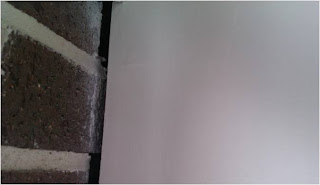Here is a glimpse of our first 6 days living here, we havent had the dough for the furniture that I would love, so we are making do with whatever we had in our other home.. Looks a little sparse, but its going to be this way for a while... would love to have a rug, our coffee table ( wished I had a new one) is still in storage somewhere. and also, a plant at the corner with a ornamental ladder shelf. hmm, wishlist 1.
Hubby calls this junk, but am loving the white ceremic.
Study with no bookshelf or table. Wishlist 2. Saw a french provincial one but my accounting books dont agree to it at the moment. Bookshelf to be around 3 meters along the wall that you can see, and study table to go along window on the right.
This wall panel was ( if you see my eailer posts) was bought Dec last year, but the order came through in Easter.... finally up!
After many attempts, hubby is happy with this clock. Everything looks too distressed to him, but he'll settle for this.
Dining area, overlooking backyard. Cant' wait for clothes line to be up!
Backyard needing a LOT of love!
Media Room with no media! I am glad we are not TV addicts, so its not a bad thing, having more book time with kiddo!
Little bits, at the top of kitchen cabinet ( on the right)
Little bits, at the top of kitchen cabinet ( on the left)
This also has been bought for a while, now under the stairs in the hallway, handy for wearing shoes.
Realised that it was a good thing getting things beforehand, as now there are so many other little things that we need to get, and like the saying goes, too many things, too little cash :)
Am going to blog my wishlist sometime soon!







































